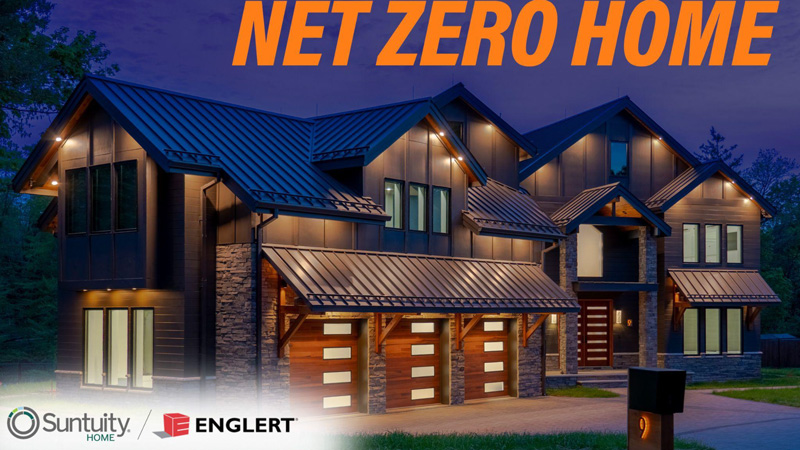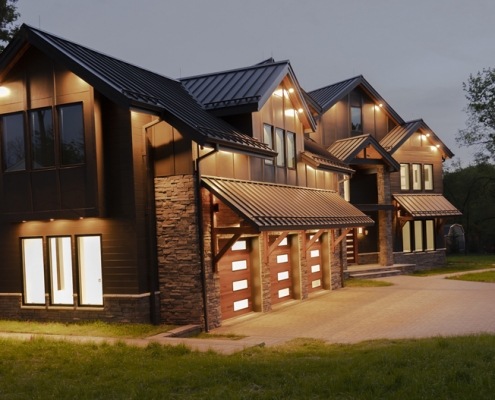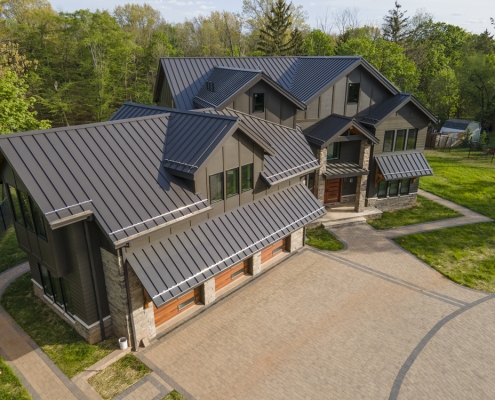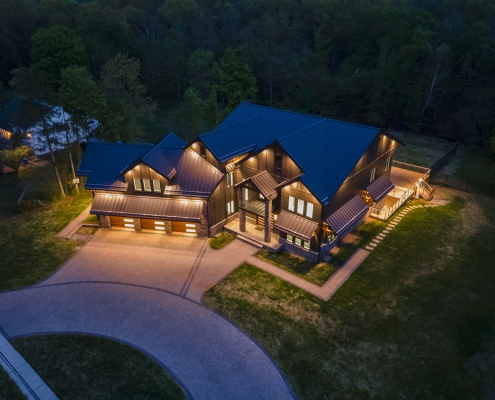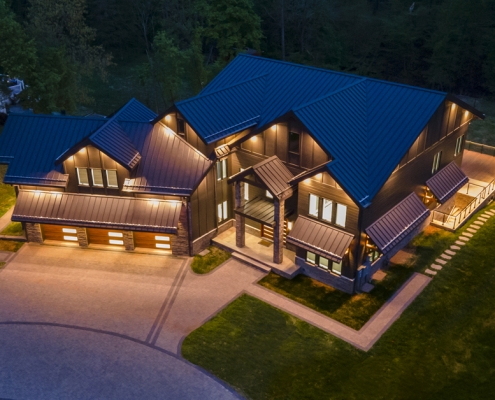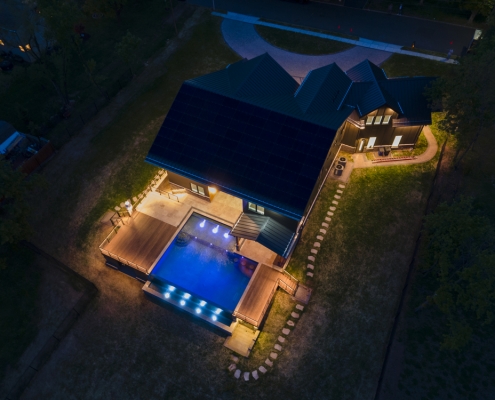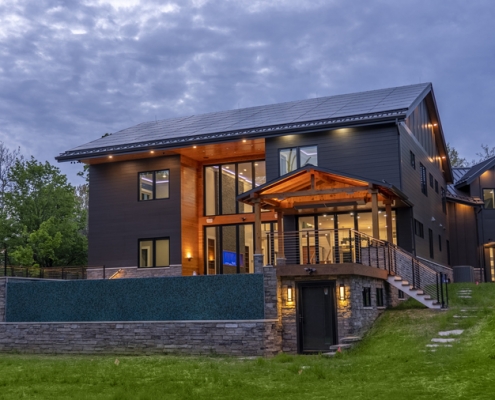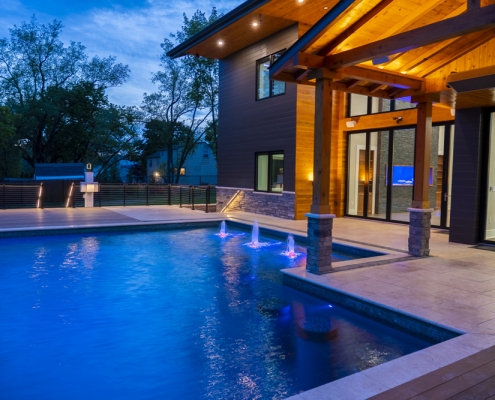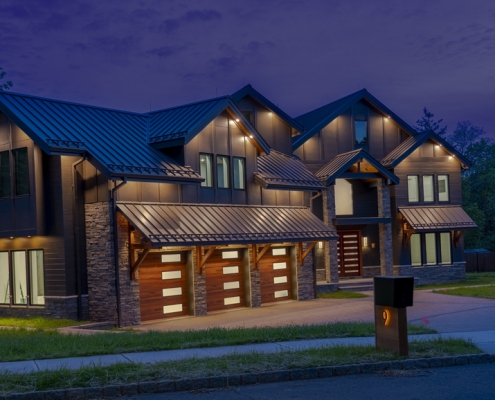The Net Zero Home
Piscataway is a bedroom suburb of the New York metropolitan area located in the heart of the Raritan Valley region in an historic district known as Society Hill. The town of Piscataway is one of the oldest in the United States. Established in 1666 by settlers from New England, it is the fifth oldest town in New Jersey. Piscataway will now and forever be known as the home of a unique, one of a kind, residential net zero energy structure appropriately named “The Net Zero Home”
Designed and built as a pilot project by Suntuity Home (in partnership with Square Center LLC Architecture and Design and Englert Inc.) this sprawling nearly 6,000 square foot home was built solely with sustainability, energy efficiency and comfort in mind. The brainchild of CEO, Dan Javan – Suntuity Home’s first Net Zero structure serves as a unique, one of a kind home running solely on renewable energy sources. It operates as a completely self-sustaining, LEED Platinum Certified home that meets both Energy Star and Department of Energy requirements.
THE PROJECT
The modern design of this elegant home provides an interesting oasis in this comfortable neighborhood. With its impressive facade durably constructed of Insulated Concrete Forms (ICF) and draped with JamesHardie Espresso, fiber cement siding featuring both vertical and horizontal patterns for a striking effect, this larger than life structure is accentuated by handsome cultured stone finishes and two grande stone columns welcoming visitors to the residence. The subtle look of the travertine walkways that mingle with the accent stone, cable railings and cedar struts and soffits complement the assortment of earth tones and are all brought together by a beautiful Englert standing seam metal roof. The dark bronze standing seam metal roof provides a clean, crisp finish to this classic, contemporary home delivering the warm feel of a ski lodge transplanted into the middle of this lovely town in central New Jersey.
The Net Zero Home was designed to capture as much of the sun’s energy for heat in the winter and retain cooling in the summer. Every aspect of the home’s design was calculated to conserve energy. The interior design has multiple breezeways in all directions creating cross ventilation throughout the house. Even the grande overhangs finished off with cedar accents (struts and soffits) and a standing seam metal roof contribute to making cooling requirements low in the summer.

